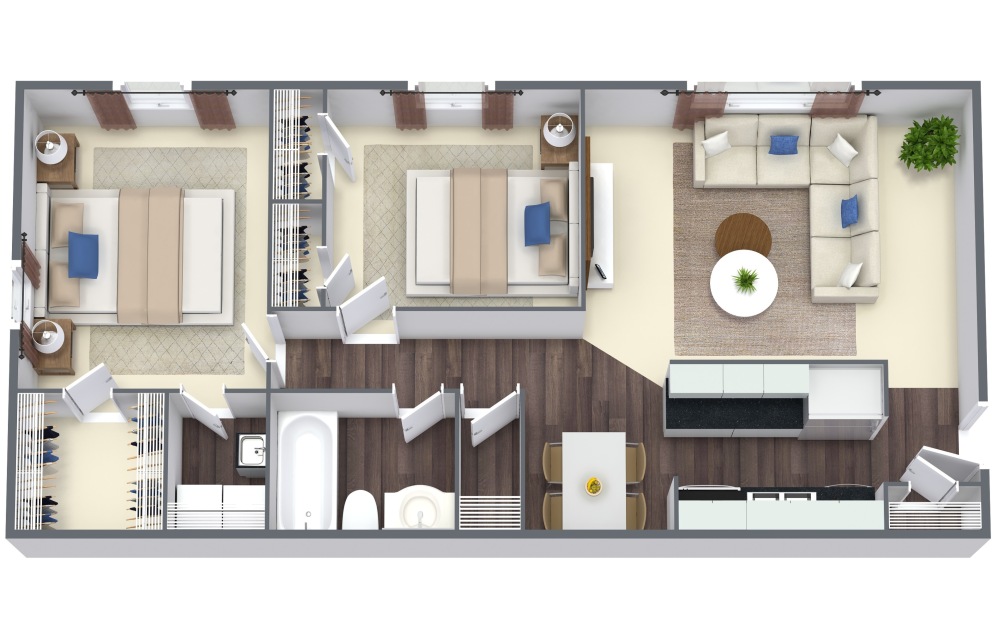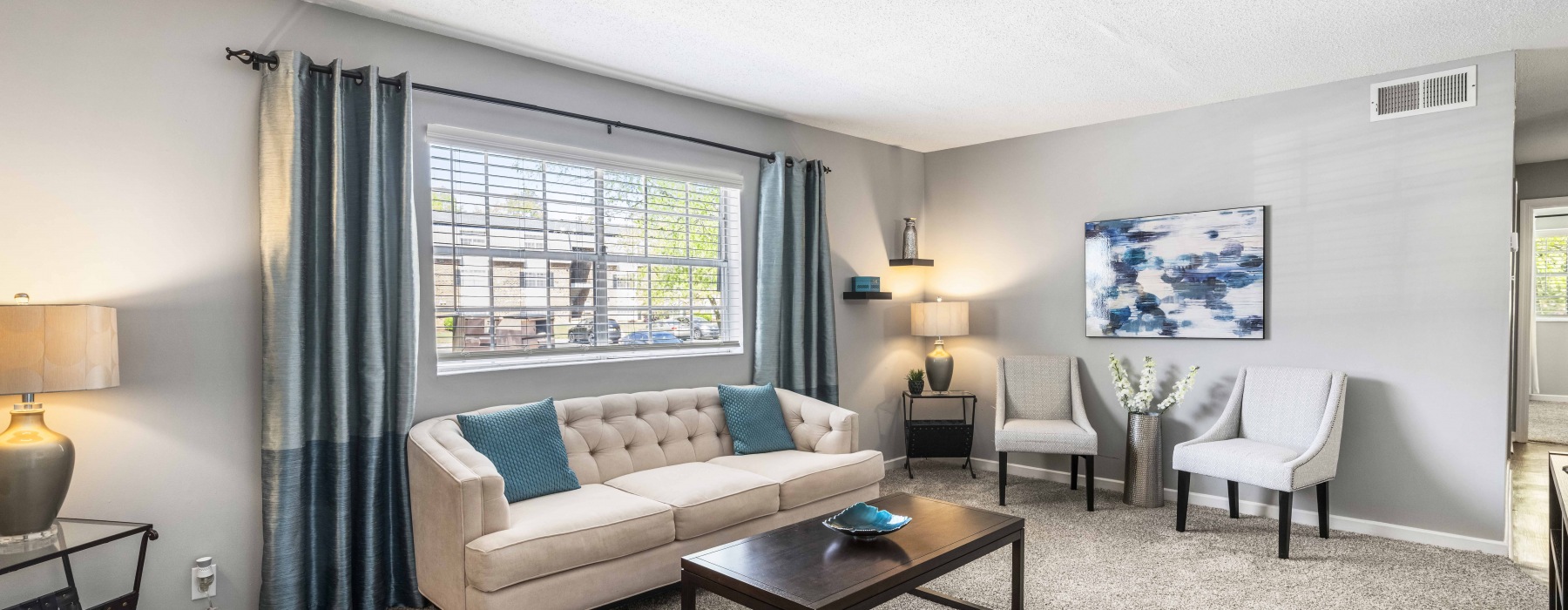
Piedmont Upper
2 Bed | 1 Bath | 950 sq. ft.
Please call for details
See a virtual tour inside this floor plan!
Newly Renovated, Stainless Steel Appliances, 1st & 2nd Level, Abundant Natural Light, Breakfast Bar, Close to Durham Bus Line, End Unit, Generous Closet Space, Spacious Living Room, Walk-Thru Kitchen, Washer/Dryer Included
This floor plan is currently unavailable, but we hope this situation will change soon.
Use the Lock Today's Price below to reserve a place on our Wait List.
Actual finishes and features may vary. Dimensions and square footage shown are approximate. Listed rent ranges are an estimate, and actual pricing may vary depending on unit selection, lease terms, and availability. Available in select units*

