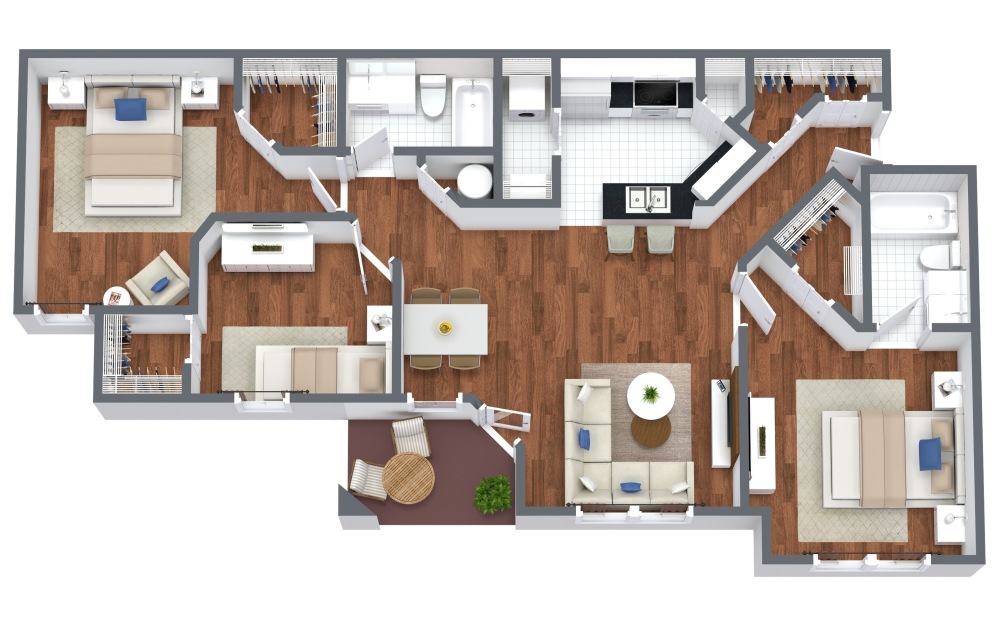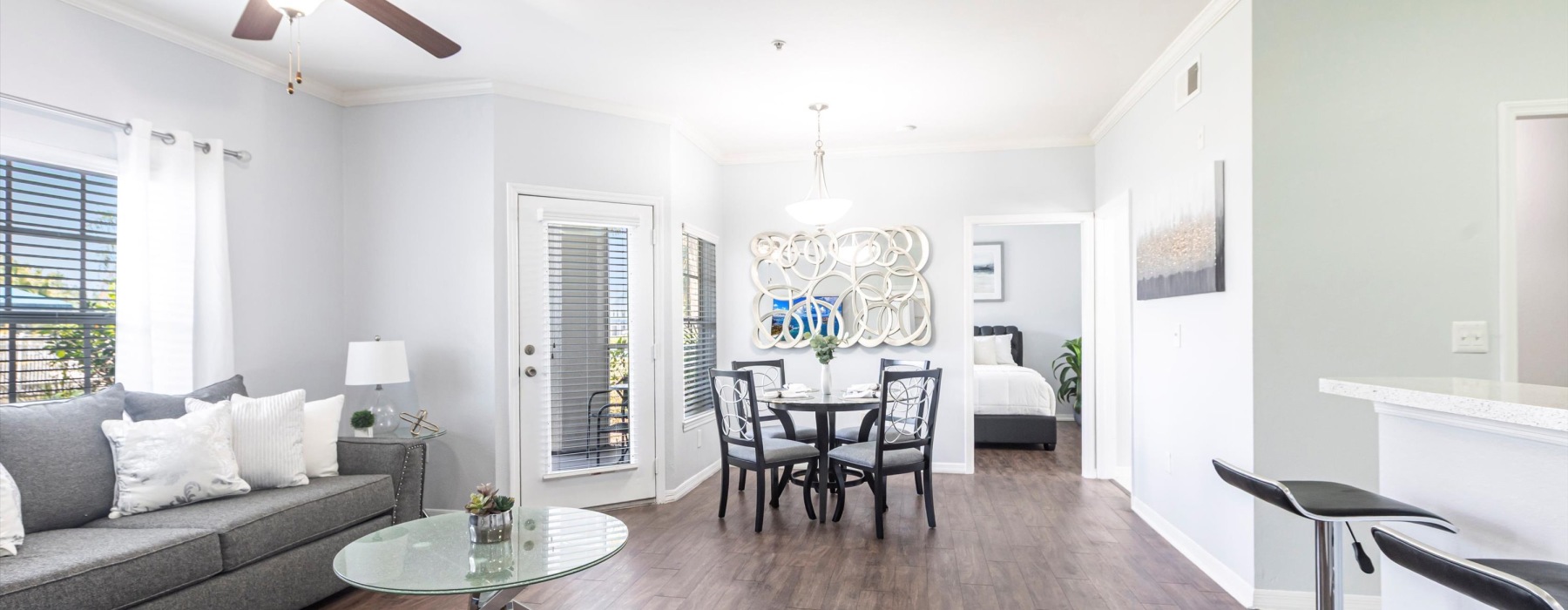
Westfield
3 Bed | 2 Bath | 1198 sq. ft.
Please call for details
See a virtual tour inside this floor plan!
1st, 2nd, & 3rd Level, Built-in Microwave, Ceiling Fan(s), Designer Tile Floors, Faux Wood Blinds, Full Washer/Dryer Included, Private Master Suite, Screened Patio/Balcony, Spacious Kitchen with Pantry, Walk-in Closets, Wood Style Flooring*
This floor plan is currently unavailable, but we hope this situation will change soon.
Use the Lock Today's Price below to reserve a place on our Wait List.
Actual finishes and features may vary. Dimensions and square footage shown are approximate. Listed rent ranges are an estimate, and actual pricing may vary depending on unit selection, lease terms, and availability. Available in select units*

