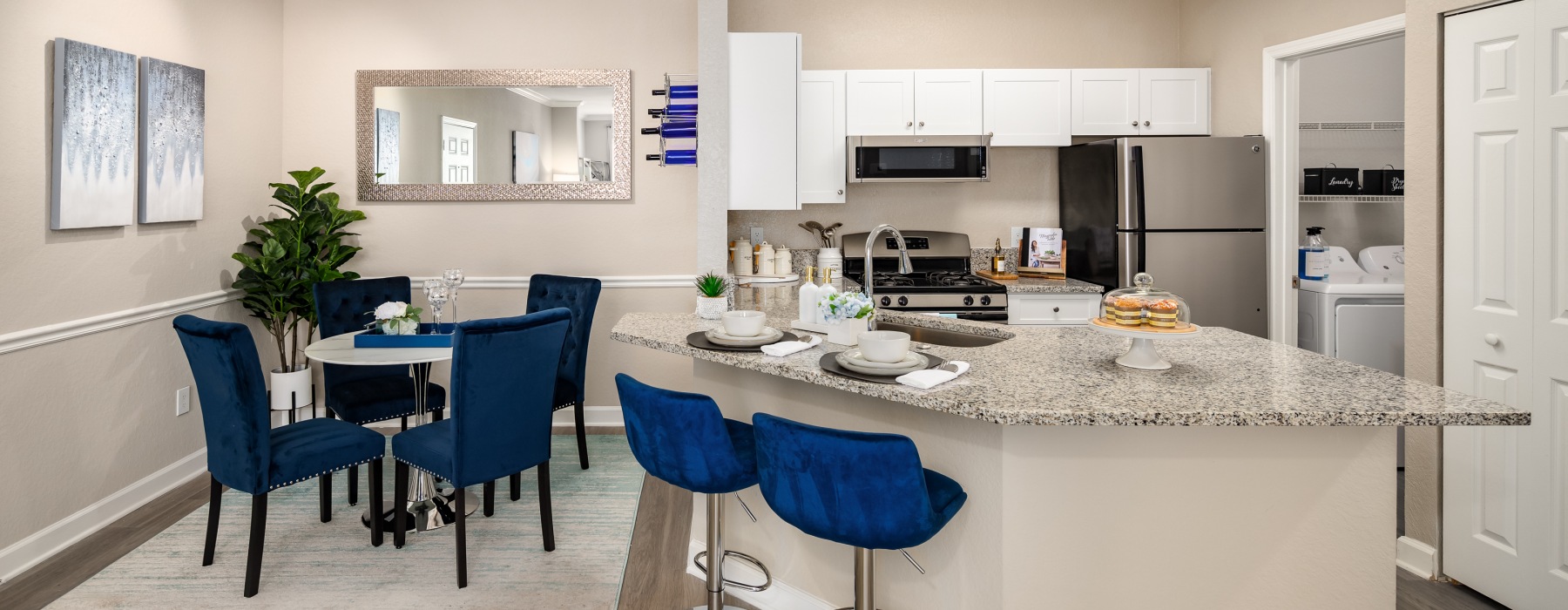
Grand Palm Key
4 Bed | 2 Bath | 1606 sq. ft.
Please call for details
See a virtual tour inside this floor plan!
1st, 2nd & 3rd Level, 9’ Ceilings with Ceiling Fans, Abundant Closet Space, Crown Molding*, Enclosed Solarium, Full-sized Washer/Dryer, Gas Log Fireplace*, Kitchen Pantry, Lake & Wooded Views*, Microwave Oven*, Private Master Suite, Soaking Tub & Double Vanity
This floor plan is currently unavailable, but we hope this situation will change soon.
Use the Lock Today's Price below to reserve a place on our Wait List.
Actual finishes and features may vary. Dimensions and square footage shown are approximate. Listed rent ranges are an estimate, and actual pricing may vary depending on unit selection, lease terms, and availability. Available in select units*

